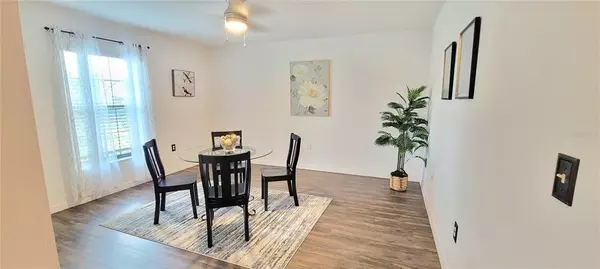$326,000
$334,850
2.6%For more information regarding the value of a property, please contact us for a free consultation.
1733 CHATHAM GREEN CIR Ruskin, FL 33570
3 Beds
2 Baths
1,530 SqFt
Key Details
Sold Price $326,000
Property Type Single Family Home
Sub Type Single Family Residence
Listing Status Sold
Purchase Type For Sale
Square Footage 1,530 sqft
Price per Sqft $213
Subdivision Wynnmere West Ph 2 & 3
MLS Listing ID T3372378
Sold Date 10/03/22
Bedrooms 3
Full Baths 2
HOA Fees $14/ann
HOA Y/N Yes
Originating Board Stellar MLS
Year Built 2019
Annual Tax Amount $5,680
Lot Size 6,534 Sqft
Acres 0.15
Lot Dimensions 58.47x113.76
Property Description
Look no further, this is it! Prime location! This well-maintained 3 bed, 2 bath, 2-car garage home in the Ruskin Community gives you a taste of beach life, just minutes away (less than an hour from the World's Most Beautiful beaches) with an easy commute north to Brandon/Tampa (20 min) via the I75 highway or head south(20 min) to Ellenton Outlets. Built by LGI Homes, this open floor plan, block construction, with spacious back yard and NO back neighbors is ideal for entertainment or just relax in the covered patio with your favorite drink. The spacious kitchen offers abundant cabinetry with ample granite countertop space. Solar panels will be PAID OFF before closing to ensure your energy bills are kept low(less than $30). Community amenities boasts (for a low HOA) a pool, green space, playground, dog park and nature walks. Only minutes away from public water access at Simmons State Park, waterfront dining/water sport activities at Little Harbour, and nearby state and local parks for hiking/trailing. Nestled minutes away from Bahia Beach, Amazon Distributing Center, Tampa International Airport, dining, shopping, schools, entertainment and much more!!! WELCOME HOME!!
Location
State FL
County Hillsborough
Community Wynnmere West Ph 2 & 3
Zoning PD
Interior
Interior Features Ceiling Fans(s), Eat-in Kitchen, Walk-In Closet(s)
Heating Electric
Cooling Central Air
Flooring Carpet, Ceramic Tile, Laminate
Fireplace false
Appliance Cooktop, Dishwasher, Microwave, Refrigerator
Exterior
Exterior Feature Irrigation System, Sidewalk, Sliding Doors
Garage Spaces 2.0
Utilities Available BB/HS Internet Available
Waterfront Description Pond
View Y/N 1
Roof Type Shingle
Attached Garage true
Garage true
Private Pool No
Building
Story 1
Entry Level One
Foundation Slab
Lot Size Range 0 to less than 1/4
Sewer Public Sewer
Water Public
Structure Type Block, Stucco
New Construction false
Schools
Elementary Schools Thompson Elementary
Middle Schools Shields-Hb
High Schools Lennard-Hb
Others
Pets Allowed Yes
Senior Community No
Ownership Fee Simple
Monthly Total Fees $14
Acceptable Financing Cash, Conventional, FHA
Membership Fee Required Required
Listing Terms Cash, Conventional, FHA
Special Listing Condition None
Read Less
Want to know what your home might be worth? Contact us for a FREE valuation!

Our team is ready to help you sell your home for the highest possible price ASAP

© 2025 My Florida Regional MLS DBA Stellar MLS. All Rights Reserved.
Bought with RE/MAX COLLECTIVE





